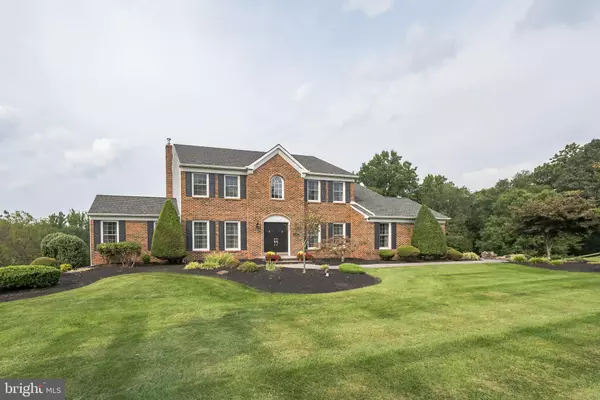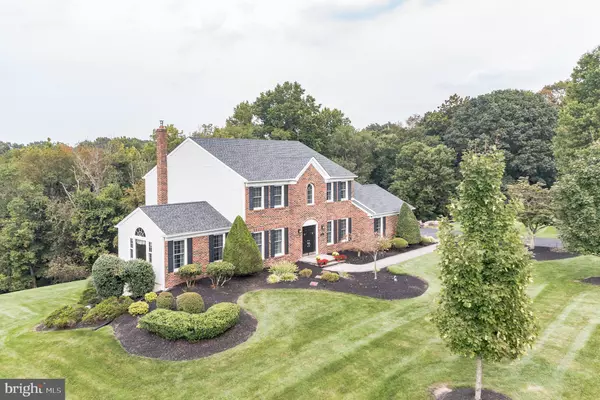For more information regarding the value of a property, please contact us for a free consultation.
120 BROOKSIDE DR Holland, PA 18966
Want to know what your home might be worth? Contact us for a FREE valuation!

Our team is ready to help you sell your home for the highest possible price ASAP
Key Details
Sold Price $760,000
Property Type Single Family Home
Sub Type Detached
Listing Status Sold
Purchase Type For Sale
Square Footage 4,698 sqft
Price per Sqft $161
Subdivision Timber Valley
MLS Listing ID PABU2007922
Sold Date 11/23/21
Style Colonial
Bedrooms 4
Full Baths 2
Half Baths 1
HOA Y/N N
Abv Grd Liv Area 3,198
Originating Board BRIGHT
Year Built 1988
Annual Tax Amount $11,292
Tax Year 2021
Lot Size 1.390 Acres
Acres 1.39
Lot Dimensions 0.00 x 0.00
Property Description
Once in a while a property comes along that emulates the meaning of Home. Welcome to 120 Brookside Drive. A beautiful and meticulously maintained 4 bed 2.5 bath colonial in the very desirable Timber Valley subdivision of Northampton Township, Bucks County. This stately brick front home sits on 1.39 acres of land and backs up to lush woods offering tons of privacy. As you walk up the double wide driveway to the stone paver walkway, you will immediately notice the well-manicured and low maintenance landscaping leading to the front double doors. Enter into a spacious and bright two-story foyer with hardwood flooring and neutral tones. To the right, is a large and formal dining area, and to your left is a living room leading to a wonderful office space with hard wood floors, and a large picture window which allows natural light to touch every corner of the room. The current owners use the space for an in-home office, but it would be a great sitting room or play area as well. The eat in kitchen, with its continuation of hardwood floors from the foyer, is open to the family room with lots of counter space, an ample pantry, as well as extra peninsula seating. The first-floor laundry/mudroom off of the kitchen has access to the large attached two car garage as well as a side door to the outside. A newer sliding door will lead you to one of two decks that have scenic views that will most definitely have you feeling as if you are in a vacation home! These views continue into the open concept family room with its wall of windows and a new stone faade wood burning fireplace (with insert!) for those cold winter evenings. The second floor is home to a large master bedroom with a quaint and airy sitting room, vaulted ceilings, a walk-in closet and en-suite with soaking tub, double vanity and large tiled stall shower. Three generously sized bedrooms and an updated hall bath complete this floor. Need more space? Weve got it! Head on down to the fully finished walk out basement, which is the full footprint of the home(not included in the above ground square footage). This area is an entertainers dream, with a huge built-in, full bar, equipped with a sink, mini-fridge and seating for 7! A cozy seating area with a propane fireplace is in one corner, and there is still room for a ping-pong table, enormous shuffle board table and extra storage under the stairs. From here you can walk out to the enormous first level, no maintenance deck to take the party outside and enjoy those scenic views during any season. This house is an absolute must see! Located in a fantastic neighborhood and in A+ rated Council Rock School District, what is not to love? Make your appointment to see this home that has been lived in and loved for so many years, and begin to make new memories to last YOUR lifetime today!
Location
State PA
County Bucks
Area Northampton Twp (10131)
Zoning R1
Rooms
Basement Fully Finished
Interior
Interior Features Bar, Carpet, Combination Kitchen/Living, Dining Area, Family Room Off Kitchen, Floor Plan - Traditional, Formal/Separate Dining Room, Kitchen - Eat-In, Kitchen - Island, Kitchen - Table Space, Pantry, Soaking Tub, Stall Shower, Tub Shower, Wainscotting, Walk-in Closet(s), Wet/Dry Bar, Wood Floors
Hot Water Electric
Heating Forced Air
Cooling Central A/C
Flooring Carpet, Hardwood
Fireplaces Number 2
Fireplaces Type Gas/Propane, Wood, Insert
Equipment Built-In Microwave, Cooktop, Dishwasher, Disposal, Dryer, Oven - Self Cleaning, Oven/Range - Electric, Refrigerator, Stainless Steel Appliances, Washer, Water Heater
Fireplace Y
Appliance Built-In Microwave, Cooktop, Dishwasher, Disposal, Dryer, Oven - Self Cleaning, Oven/Range - Electric, Refrigerator, Stainless Steel Appliances, Washer, Water Heater
Heat Source Electric
Laundry Main Floor
Exterior
Parking Features Garage - Side Entry, Inside Access
Garage Spaces 6.0
Water Access N
Accessibility None
Attached Garage 2
Total Parking Spaces 6
Garage Y
Building
Story 2
Foundation Concrete Perimeter
Sewer Public Sewer
Water Public
Architectural Style Colonial
Level or Stories 2
Additional Building Above Grade, Below Grade
New Construction N
Schools
Elementary Schools Holland
Middle Schools Holland Jr
School District Council Rock
Others
Senior Community No
Tax ID 31-033-197
Ownership Fee Simple
SqFt Source Assessor
Special Listing Condition Standard
Read Less

Bought with James Byelich • Coldwell Banker Hearthside
GET MORE INFORMATION




